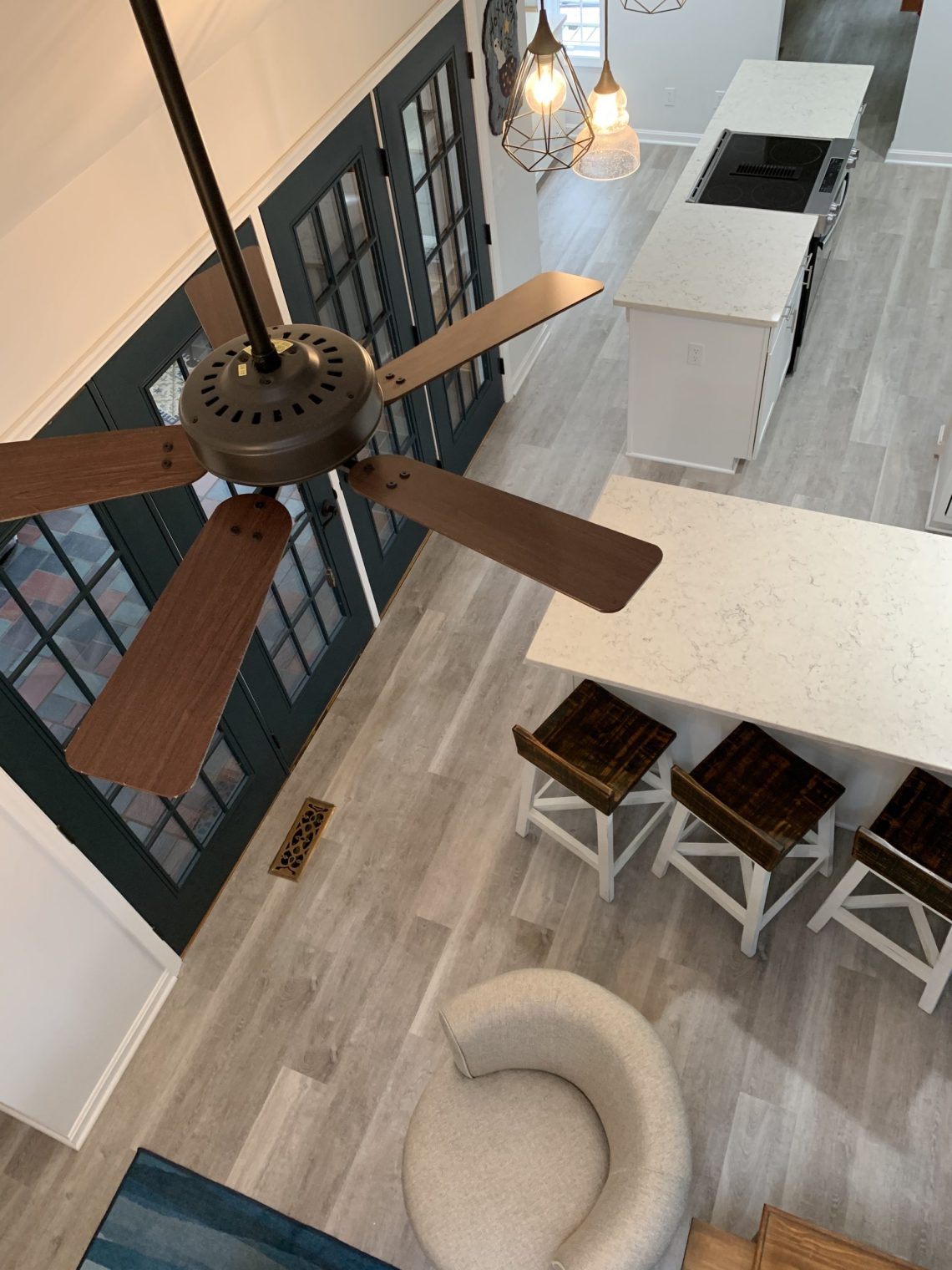Eat-In Kitchen Remodel
This home features a highly custom kitchen and family room remodel. Prior to the renovation, this New England Salt Box-style home had a very small, closed-in kitchen. Even with the ceiling angles, we were able to build an open floor plan, turning a very boxed-in, closed kitchen into a beautiful, sprawling eat-in kitchen that now adjoins the family room. This carefully planned space is now a gorgeous, functional layout fitting for family gatherings! Features include:
Before & After
Please mouse hover or tap photo. A complete photo gallery is below.


































